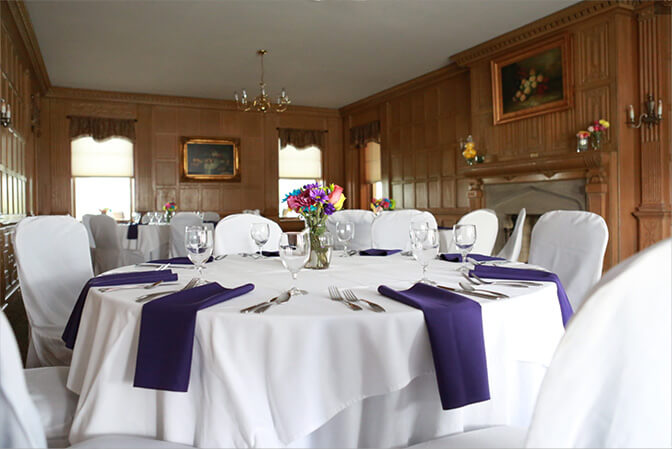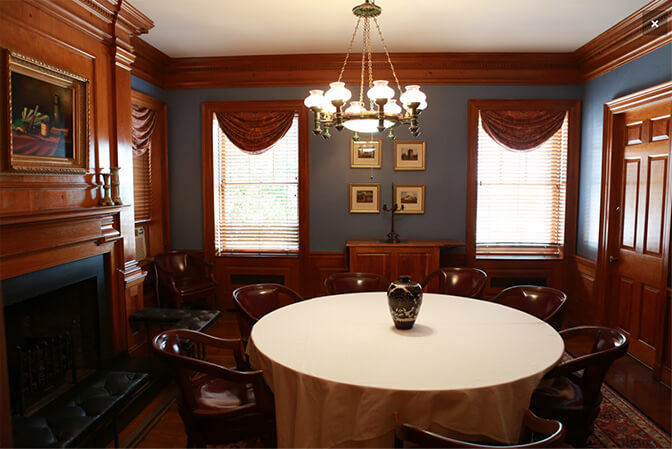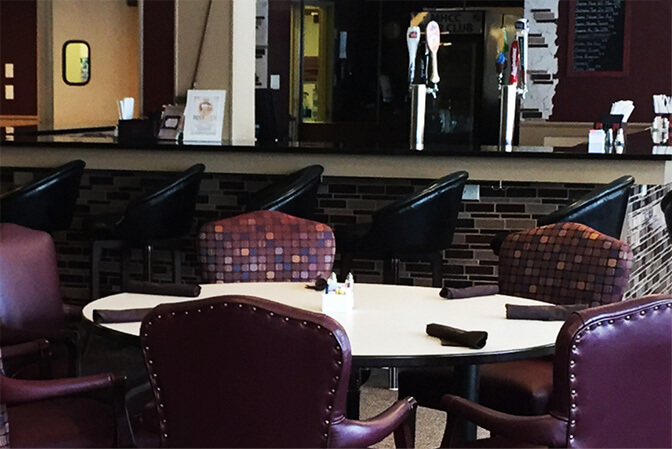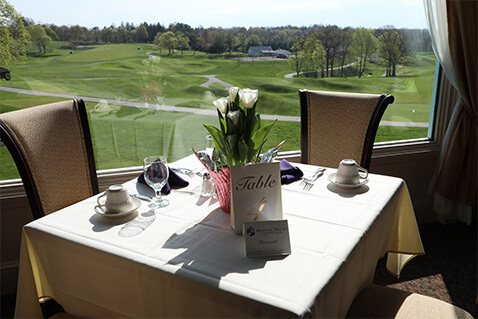Ever since the Club opened its doors more than 100 years ago, it has been renowned for its hospitality. Set amidst 230 acres, the beautifully groomed golf course and elegant clubhouse will exceed your expectations. All dining and events at Montour Heights Country Club include seamless service, creative-contemporary menus and highly trained staff to cater to your wishes. We are eager to personalize your experience in one of our signature venues.
Although we are a private club, we welcome the opportunity to create memorable events for members and non-members alike. If you haven’t visited Montour Heights Country Club before and would like to consider us as a venue for your next special event, please contact Banquet Manager Maria White for a personal tour and consultation. It would be our pleasure to assist you with making your event an occasion to remember!
Ballroom

The Ballroom at Montour Heights Country Club is the perfect venue for a large-scale event. A spacious room, equipped with a fully stocked bar and a state-of-the-art sound system, it’s an ideal space for weddings, charitable functions, graduation parties, and other special occasions.
Capacities
- Rounds with Dance Floor Uncovered: 235 person capacity
- Rounds with Dance Floor Covered (Dining Only): 264 person capacity
- For larger events, the Ballroom can expand into adjacent spaces, accommodating parties up to 385 guests.
Grand Terrace

The Grande Terrace has become one of our most popular, outdoor dining venues. With picturesque views overlooking our world-class golf course, the Terrace is perfect for every dining style as well as wedding ceremonies and other special occasions. Enjoy this space with large or small groups, tented or under the starry sky …. whichever you chose, the views will take your breath away!
Capacity
- Round Tables, Seating for 8 Guests: 216 person capacity
Dining Room

The Member’s Dining Room is one of the most elegant spaces in the entire Clubhouse. Another room with impressive views, the Dining Room serves many different kinds of events exquisitely. Two walls covered in floor-to-ceiling picture windows bring in beautiful natural light and create a backdrop of lush scenery. From our exclusive ala carte dining to weddings, birthdays, showers, and other special-occasion parties, this welcoming room will definitely please your guests.
Capacities
- Dining Tables, as is: 100 person capacity
- Theater Seating: 65 person capacity
The Lounge

The Lounge is a relaxed space located adjacent to the Member’s Dining Room. It offers two walls of floor-to-ceiling windows overlooking the golf course and Grande Terrace. With its fully stocked, 4-sided bar, it is the perfect place to spend time with friends and family.
Capacity
- Dining Tables, as is: 65 per capacity
The McCune Room

The McCune Room is undoubtedly the space with the most character in the Montour Heights Clubhouse, formerly the McCune Estate. A favorite of our members, this room is named after the previous owner of the mansion. The architecture of the former manor is evident in this room, including beautiful woodwork, molding, original doors, a lovely alcove with bay window, and fireplace.
Capacities
- Round Tables Seated for 8 Guests: 40 person capacity
- U-Shaped Table: 28 person capacity
- Conference Style: 34 person capacity
- Theater: 55 person capacity
The Dye Suite

The Dye Suite, named after the golf course designers Pete and P.B. Dye, is two-room suite outfitted with a beautiful, mahogany boardroom-style table and comfortable captain chairs. With the added amenities of a contiguous, built-in bar and fireplace, the Dye Suite makes the perfect venue for business meetings, luncheons, receptions, small cocktail parties, or intimate family gatherings.
Capacities
- Conference Style, as is: 14 person capacity
- Dining: 22 person capacity
- Reception: 30 person capacity
The Library

The Library, located in the original Mansion, is in fact the former library of the McCune family, original owners of the estate. A small, private space, the Library is ideal for business meetings and luncheons. Your guests will enjoy the built-in trophy case, fireplace with bench seating and a central round table. A room abundant with history, the Library is sure to impress.
Capacities
- Conference Style, as is: 8 person capacity
- Dining: 10 person capacity
Heights Grill

The Heights Grill is the perfect place for members and guests to enjoy a comfortable and relaxed dining atmosphere and the ideal spot for golfers to get a “grab and go” meal before they return to the back nine.
Capacity
- Dining: 100 person capacity
For any assistance or dining and event inquiries, please contact Maria White at (412) 264-5950, x 237
